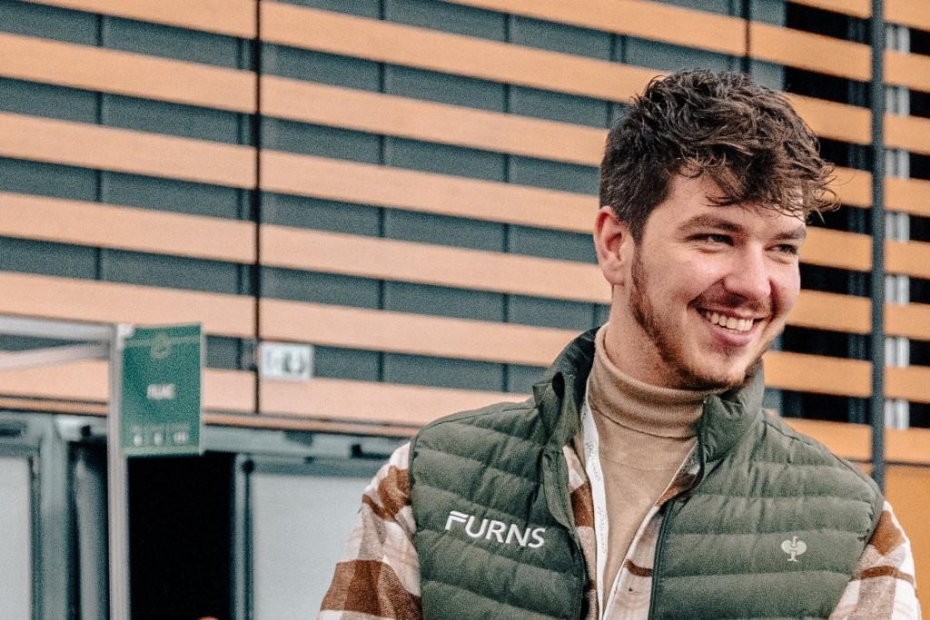FURNS introduces new structure for green facades |
|
|
|
|
 |
| 148 sec |
FURNS creates new possibilities for green facades in new construction
'At the beginning of February, FURNS will present its new balcony planters and a new structure with tubes for attaching plant containers to buildings at the BouwBeurs in the Utrecht Jaarbeurs,' says Mathijs van Haren. He is the technical product manager at FURNS. 'These tubes can be installed during construction. Greenery is increasingly taking the lead in construction projects, and FURNS is becoming involved earlier in the process. With this structure, we can integrate the possibilities for attaching plant containers right from the start.'
| This render shows the structure of the hanging planter |
The structure of plant containers with tubes has already been used at the former St. Bavo care site in Noordwijkerhout at the Paviljoen in den Houte. 'This is a high-end apartment complex with luxury apartments, where we collaborated with Giesbers Bouwen en Renoveren to install the tubes onto which the plant containers can be slid. We were involved from the sketch design phase with KOW Architects,' says Mathijs van Haren, technical product manager at FURNS.
'We started developing this structure with tubes for attaching plant containers in 2022. Now, we were able to present it at the BouwBeurs in Utrecht.'
|
|
'This allows us to integrate the possibilities for attaching plant containers right from the start,' Van Haren explains.
| |
|
Natural appearance
The apartment complex in Noordwijkerhout consists of seventeen luxury apartments and three penthouses. The apartments are made of wood because it is a sustainable material that stores CO2 instead of emitting it. The wood comes from sustainable forestry. Giesbers uses cross-laminated timber (CLT), also known as cross-layered wood.
The wooden structure ensures that the framework of walls is slightly different from that of a concrete building. The load-bearing structure consists of wooden panels manufactured in a factory with pre-cut openings. Wooden floors are then placed on top. A special feature is that the elevator shaft is also made of wood. Wood is not suitable for underground use, so the basement structure is made of concrete and rests on a concrete foundation. The facades also feature wood, providing a beautiful natural appearance to the pavilion. The wood on the facade ages evenly and is maintenance-free, as stated on the Giesbers website.
Paviljoen in den Houte is part of the Landgoed in den Houte area development. A total of about 700 homes are planned, with around 450 already completed or under construction. Giesbers is proud to carry out this project on behalf of Trebbe-Novaform Real Estate Developers.
 | | Mathijs van Haren, technical product manager at FURNS |
|
|
Inclusive construction
'During development, we naturally encountered some initial challenges regarding weight, structures, and tolerances,' says Van Haren. 'When we talk about tolerances in this case, we mean the size of the spaces for the tubes and the size of the tubes themselves. Ideally, they fit perfectly. However, you also have to consider how this steel reacts to cold and heat. Every material reacts to temperature changes, but some more than others.
We were already working on inclusive construction when this product came our way.' In inclusive construction, greenery is incorporated into the initial building plans. 'Greenery is increasingly taking the lead in construction projects, and FURNS is becoming involved earlier in the process. With this structure, we can integrate the possibilities for attaching plant containers right from the start, creating the best possible conditions for green facades.' It is not always possible to attach greenery to a balcony or directly to a building's facade. 'Thanks to these built-in tubes extending from a building, green facades are now possible, as a plant container can be slid over them.'
Weight reduction
'When developing a new product, you always try to work from a standard because it has been proven effective. However, in practice, there are always variables to consider,' Van Haren explains. 'No two locations or buildings are the same. Wind loads, for example, can vary.
The new balcony planters are inner containers placed inside an outer container fixed to the ground,' he explains. 'Over the past year, these inner containers have been further developed to achieve weight reduction and cost savings. Since they can be custom-ordered, the weight and cost savings can be even greater. The advantage is that less material also means fewer logistical operations and less vertical transport. However, we always recommend using a crane.' The outer container is made of aluminum, which can be powder-coated in various colors. 'The inner container can be made from various materials, depending on the desired weight and the client's preference.'
This article was first published on January 30, 2025, on the website of Stad + Groen.
| LOG IN
with your email address to respond.
|
|
|
| There are no comments yet. |
|